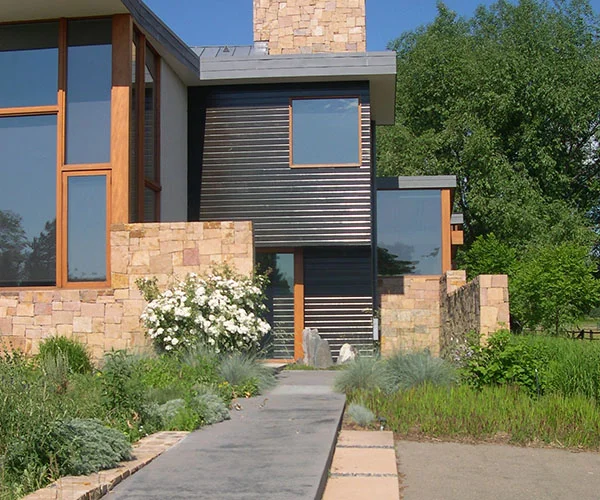Los Angeles Museum of the Holocaust
Los Angeles, CA
10,000+ SF
Photo credits: Top left - John Greenlee, Lower Left - Lisa Lee Benjamin
In collaboration with Belzberg Architects, Evo Catalyst, RoofMeadows, and John Greenlee, this 10,000 square foot green roof provides a seamless transition from the museum to Pan Pacific Park beyond. Feathery grasses and wildflowers contrast with concrete architecture and the realities of the Holocaust. Seasonal changes in the roof meadow mark the cycles of the year and the inevitability of Spring. Drought-tolerant plantings need little irrigation in Los Angeles’ arid climate.
Read more in "Wind and Light: The Living Roof on the Los Angeles Museum of the Holocaust" Pacific Horticulture. October, 2013
Featured
















